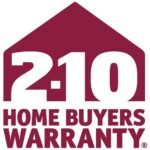
Lynn Modular Homes ability to store material and build homes in a climate controlled environment shields the wood used to construct your home from the harmful effects of weather. The end result is a better built home.
Computer Aided Drafting (CAD) allows precision customization and flexibility in floor plan designs. We offer a wide variety of customizable ranch, cape and two-story floor plans and elevations.
Lynn Modular Homes maintains a high level of quality through the steady employment of experienced, skilled and highly trained employees who have a sense of pride and ownership in the homes they build. This fact, combined with a detailed and refined building process, allows Affinty Building Systems to deliver a better built product than those homes built by the lowest bidding subcontractor.
Every single action performed during the building of your home is documented and signed by the person executing the task, his or her supervisor and the quality control inspector. In addition, third-party inspectors ensure consistent quality and code compliance that meets or exceeds state standards.
All Lynn Modular Homes, homes are built with more framing and fastening materials to withstand the stress of transportation, making them stronger than site-built homes.
Overall home building time is reduced by building the home and completing site preparation at the same time. This reduction in time lowers the number of interest payments you will pay on a construction loan.
Lynn Modular Homes is an Energy Star® partner and has committed to using energy efficient building methods and materials. Our energy efficient options are independently verified by a third-party Home Energy Rater to ensure they meet Energy Star energy efficiency guidelines.
Every Lynn Modular Homes, home comes with a full, one-year limited warranty and a 10-year structural warranty. In addition, many of the brand name components, such as appliances, shingles and siding used in your home, are covered by separate manufacturer warranties.

